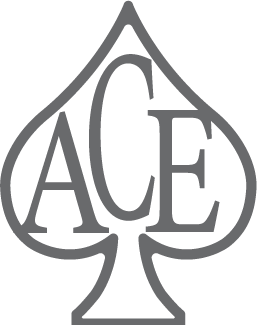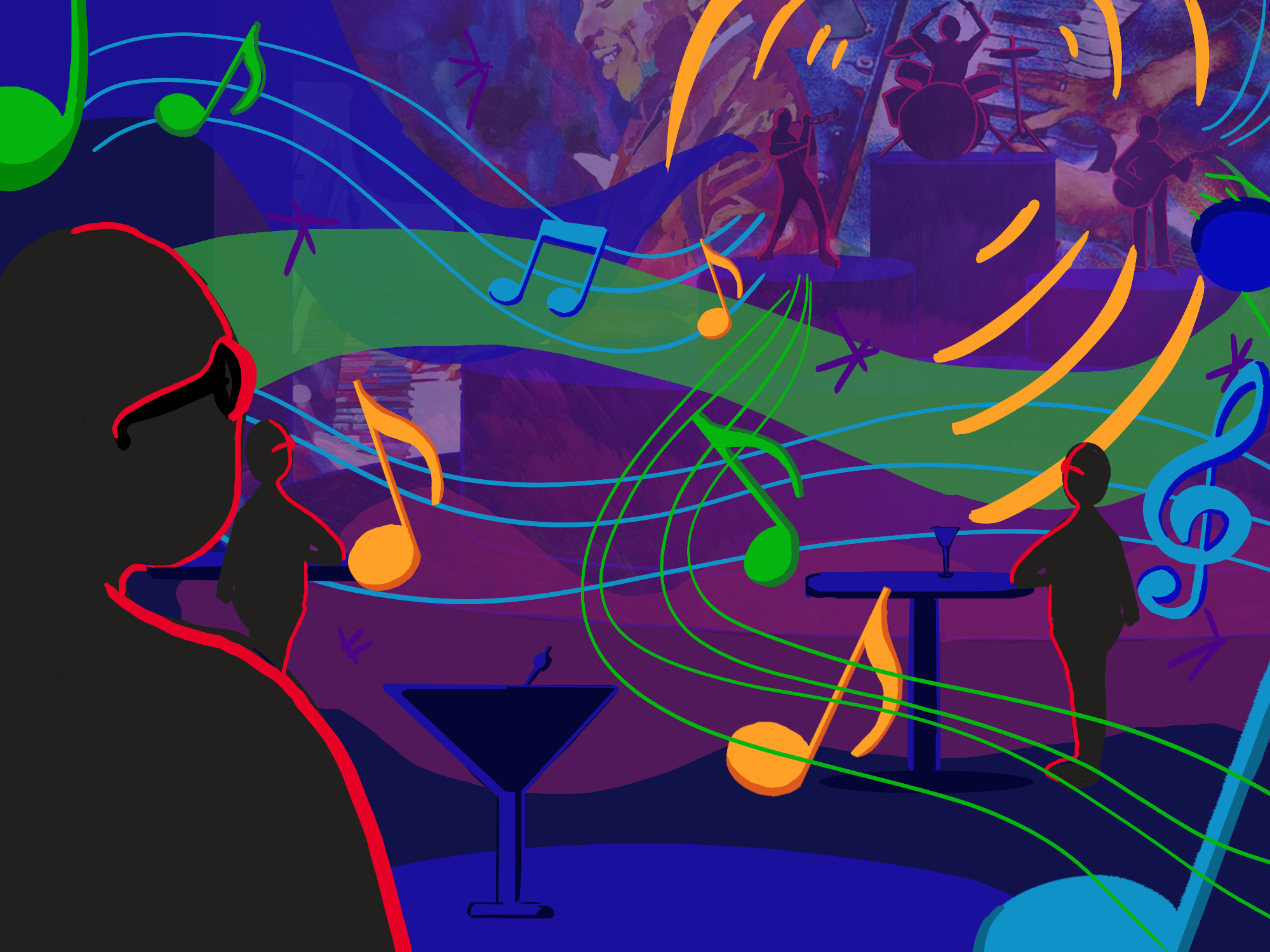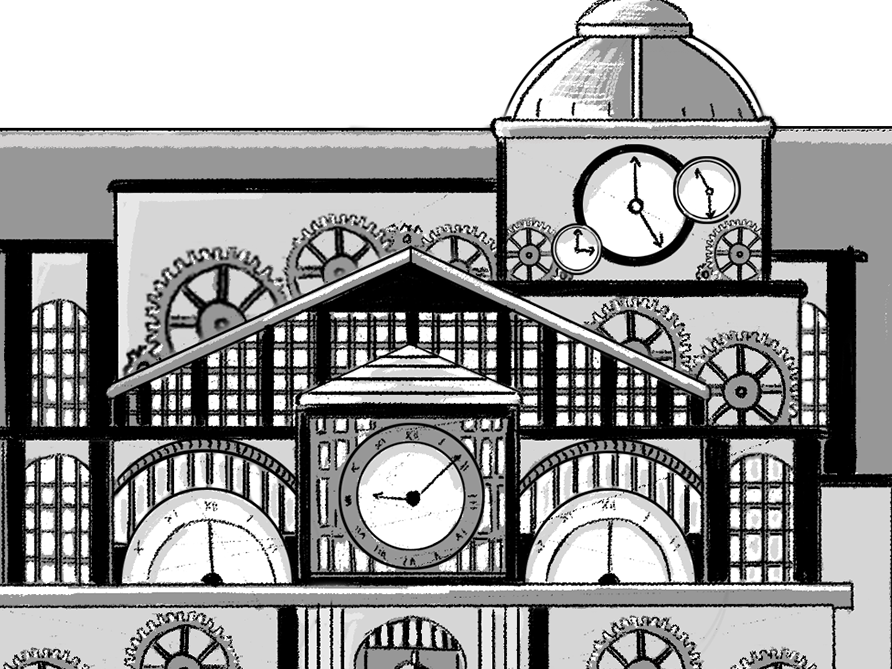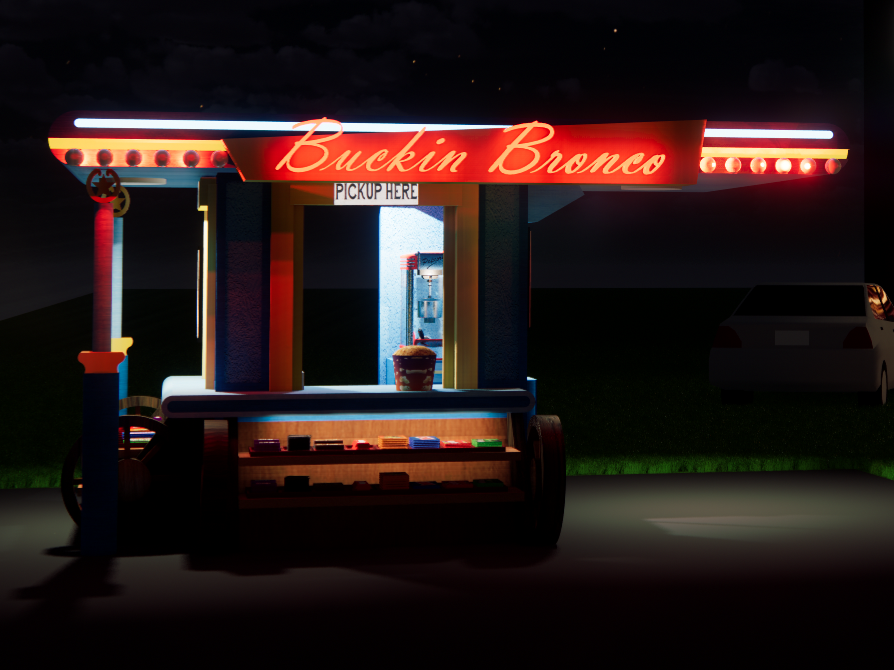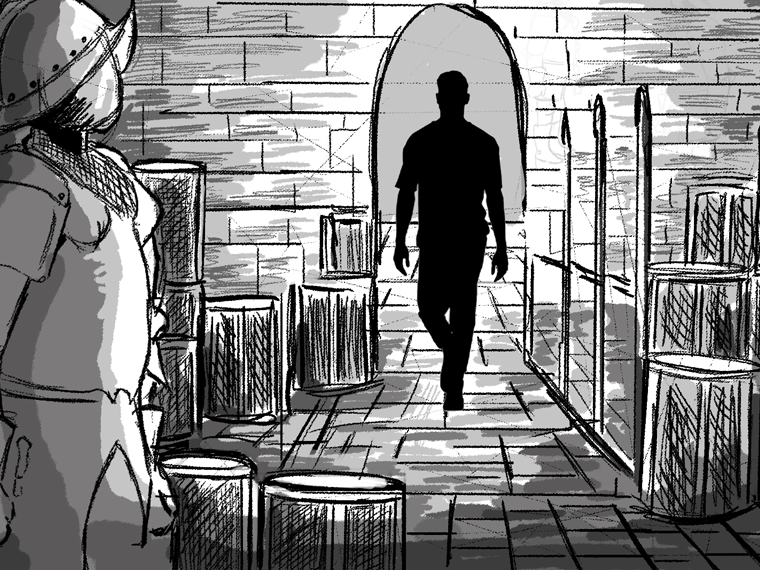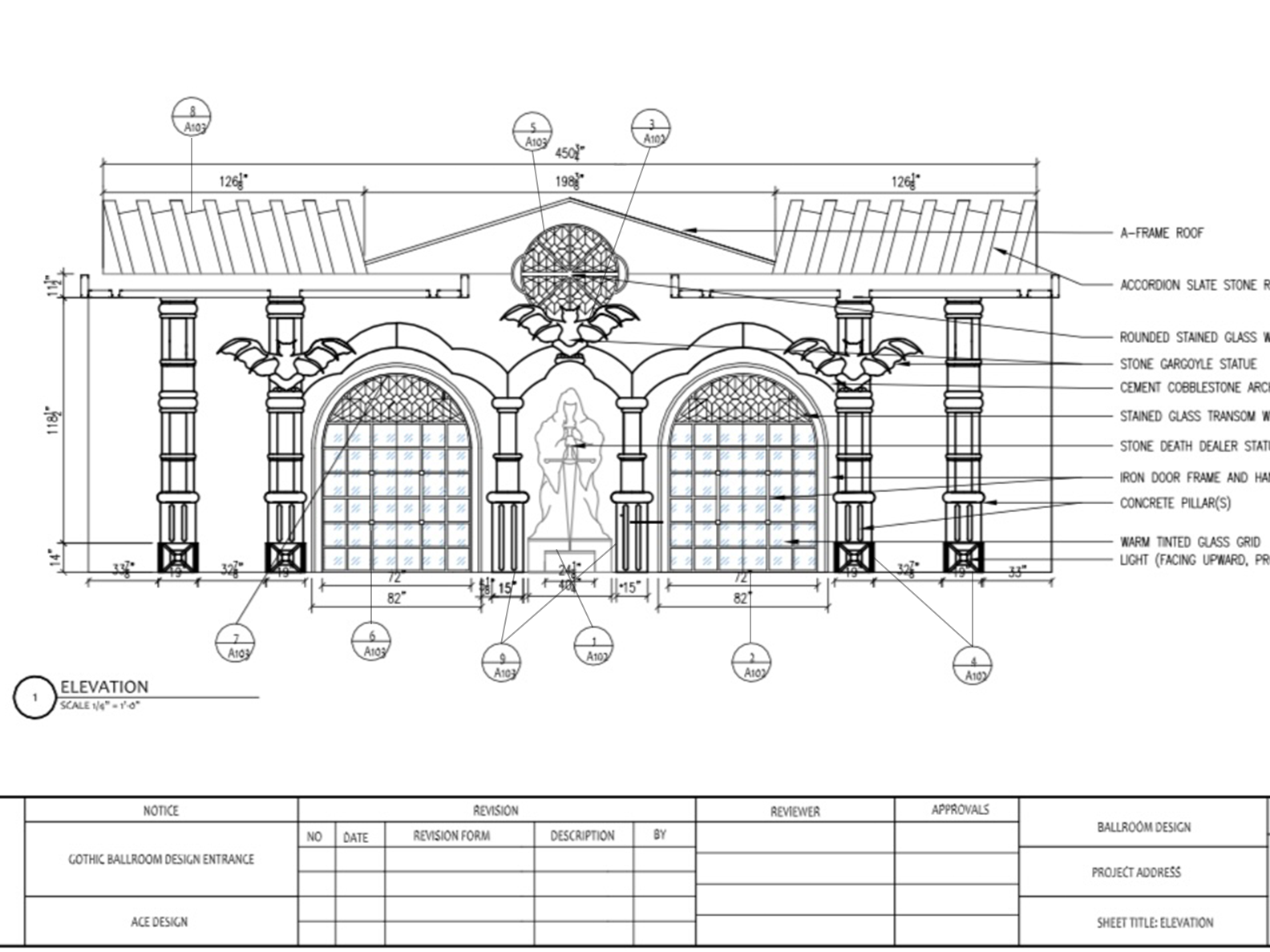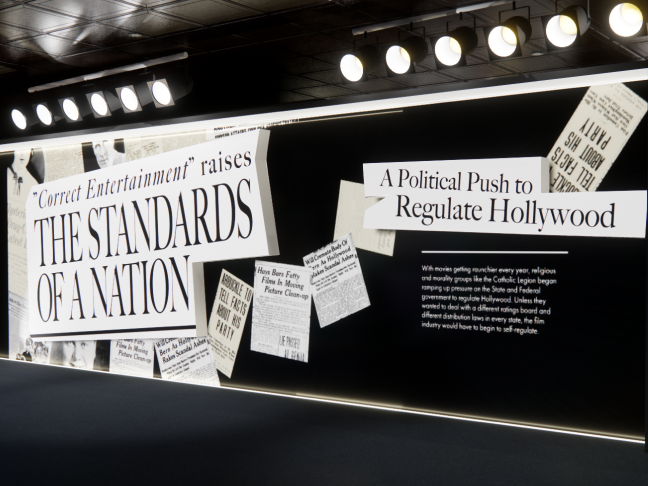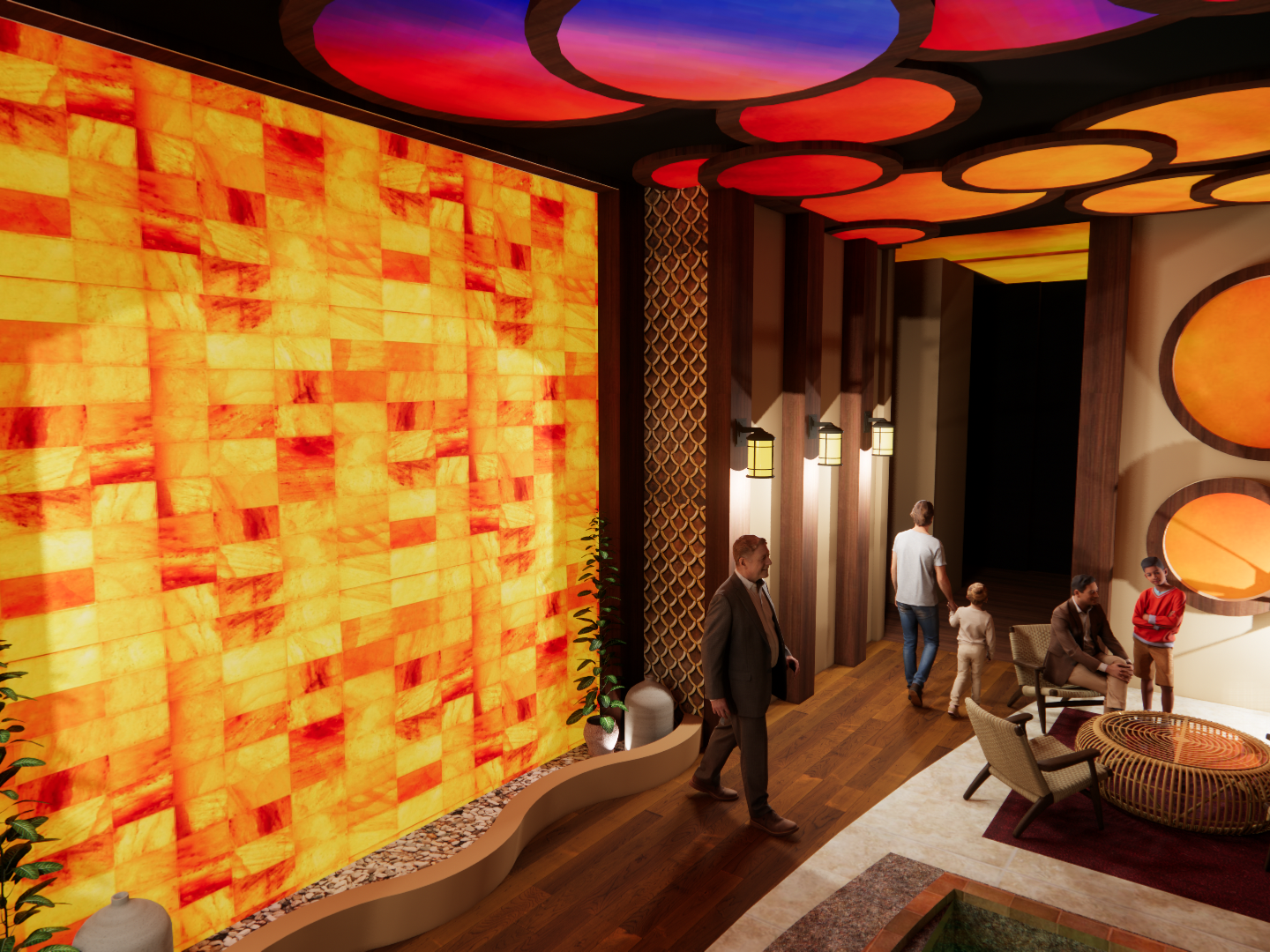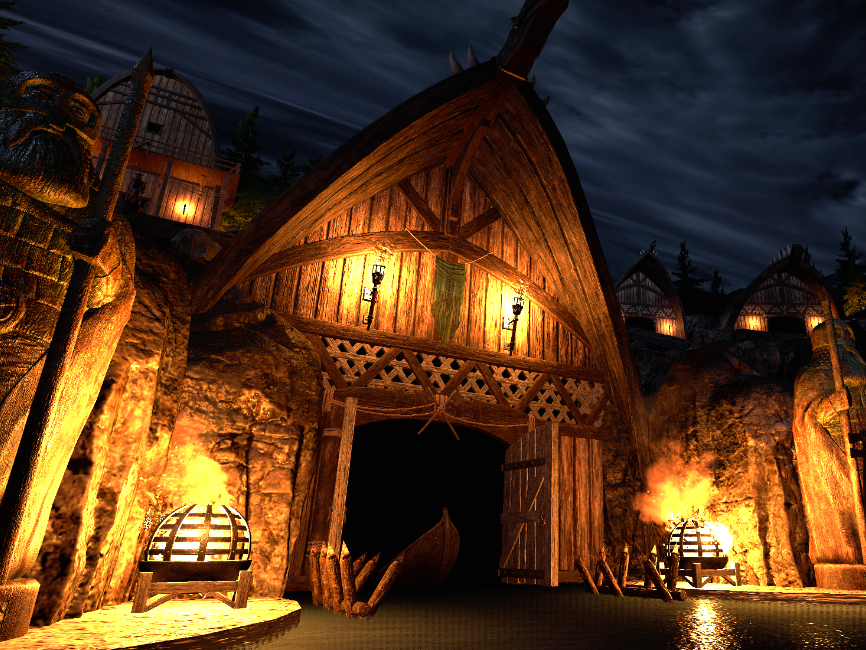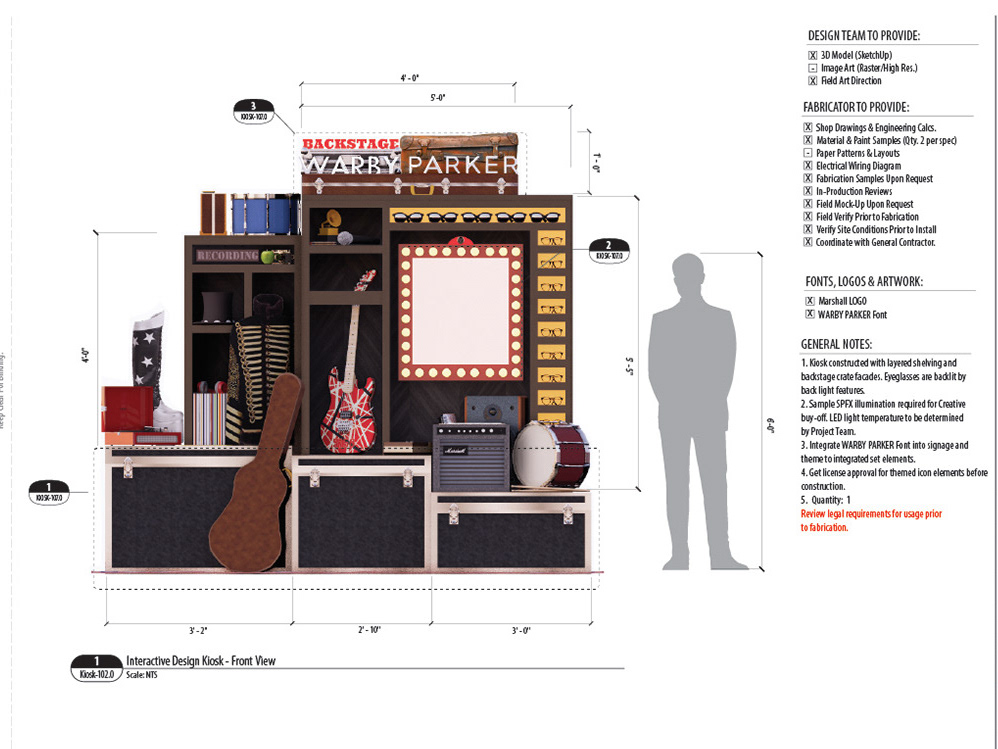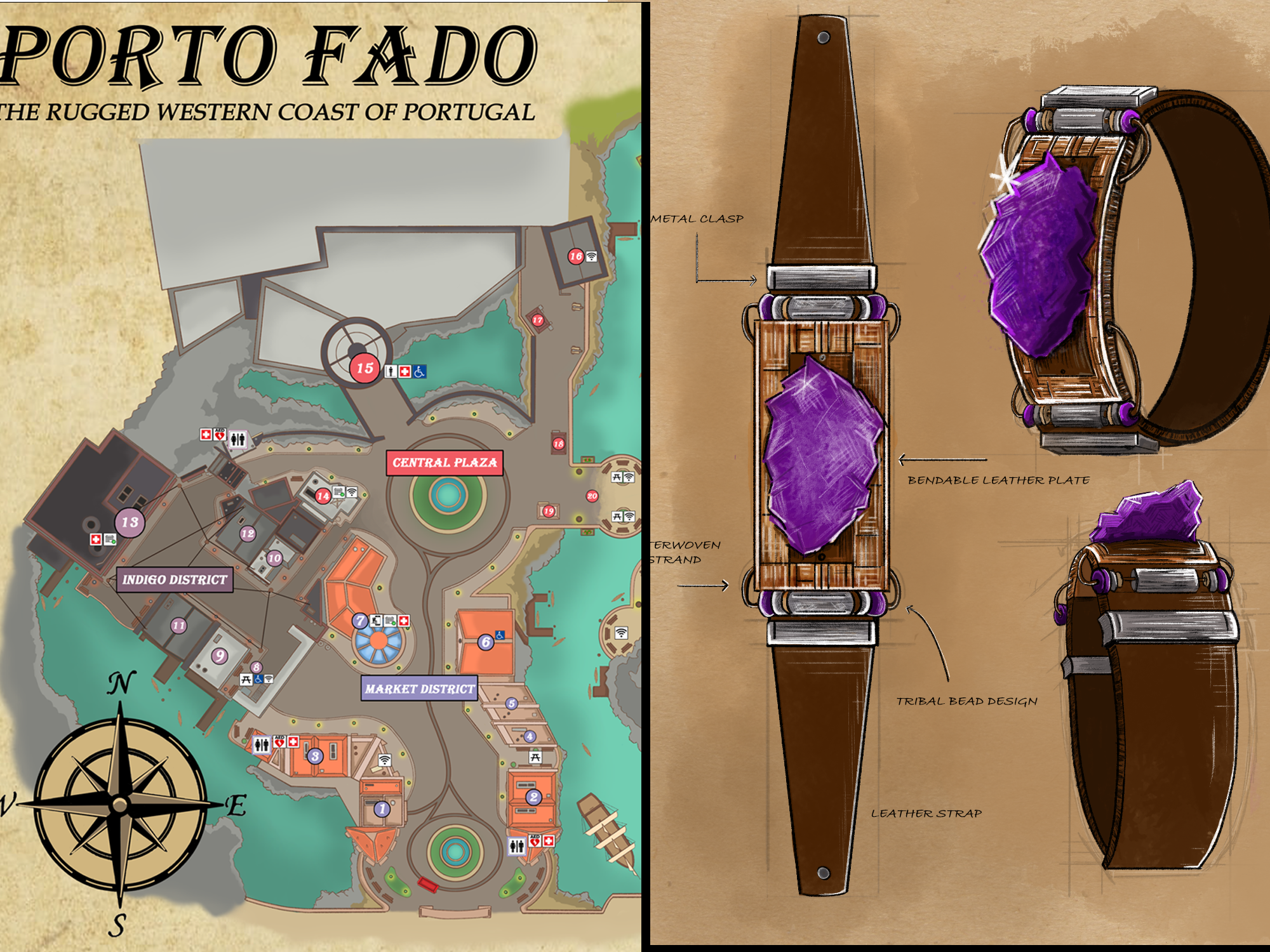This project was a team collaboration with the objective to design a new learning center at Ringling College of Art and Design, prioritizing innovation and teamwork. This project required a fully developed and comprehensive design proposal with 3D visualization, layouts, and illustrations informed by our research and collaboration sessions.
As a team, we presented the package and research for the proposed INDEX Center to the college board, faculty, and stakeholders of Ringling College of Art and Design.
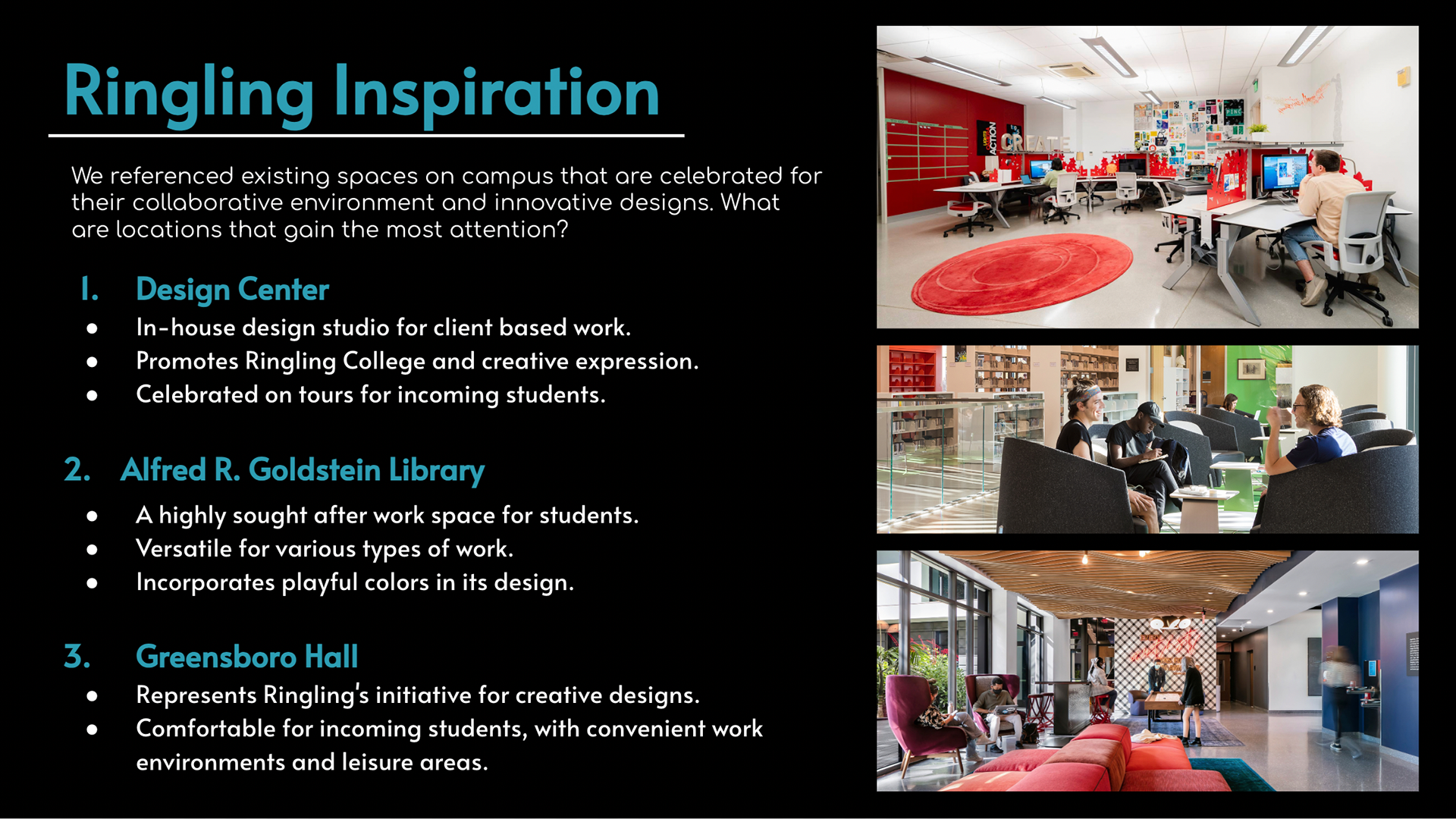
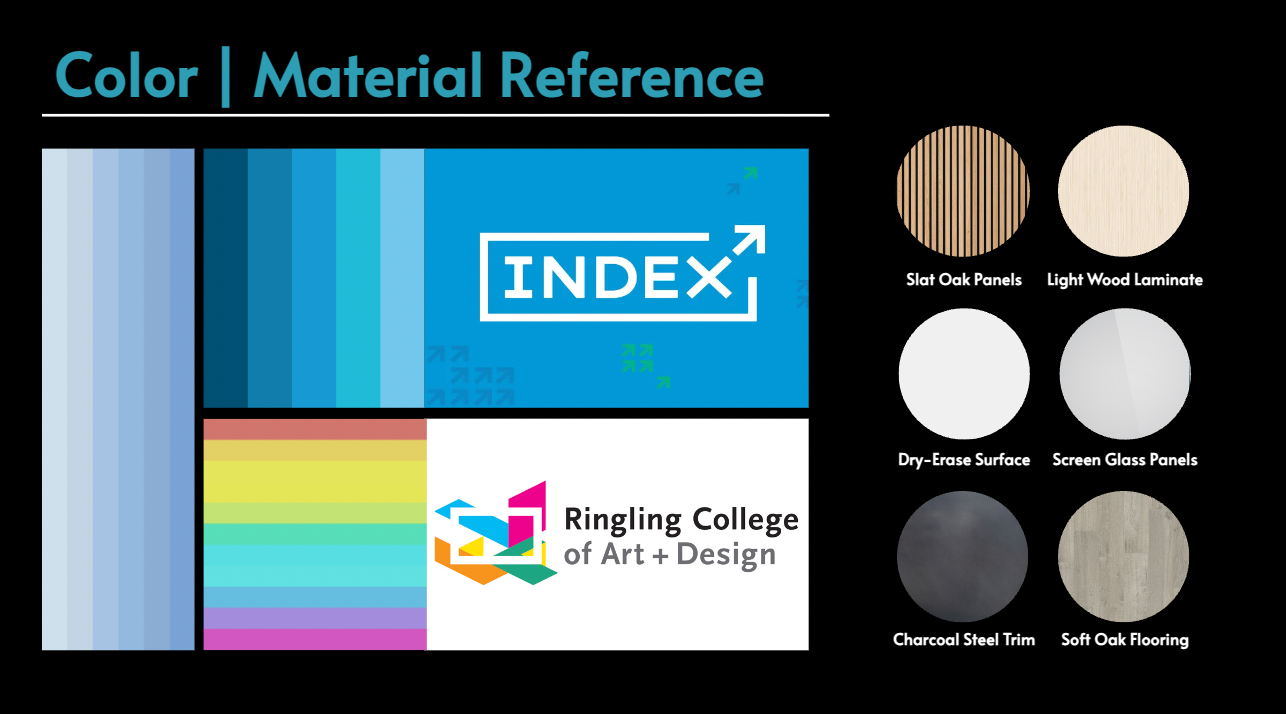
Our beginning research Process.
We studied successful environments on campus and innovative office spaces around the world to identify essential learning elements we wanted to incorporate. For our team, I determined the color palette that would best fit the needs of the client and highlight our school's identity, while also considering materials that would inspire creativity, focus, and happiness. A key takeaway was to embrace nature, or the impression of nature through wood accents and to incorporate primary colors for effective student engagement.
Through a few iterations of our floor plan.
Our consistent goal for the building was to create a unified space while also dividing it into specific sections for distinct functions, incorporating all forms of collaboration and work environments, and allowing for versatility within the space.
Finalized in AutoCAD, I collaborated with a teammate to design a functional environment that highlighted our client's key necessities, with each zone having a specific function and fostering creativity.
As a team, we furthered this project through 3D renderings and elevation drawings to outline our design goals for the final presentation. Below are the specific rooms I worked on, mainly focusing on the main classroom area of the INDEX Center.
Classroom: Central Learning Space
INDEX Center - (3D Model built in SketchUp)
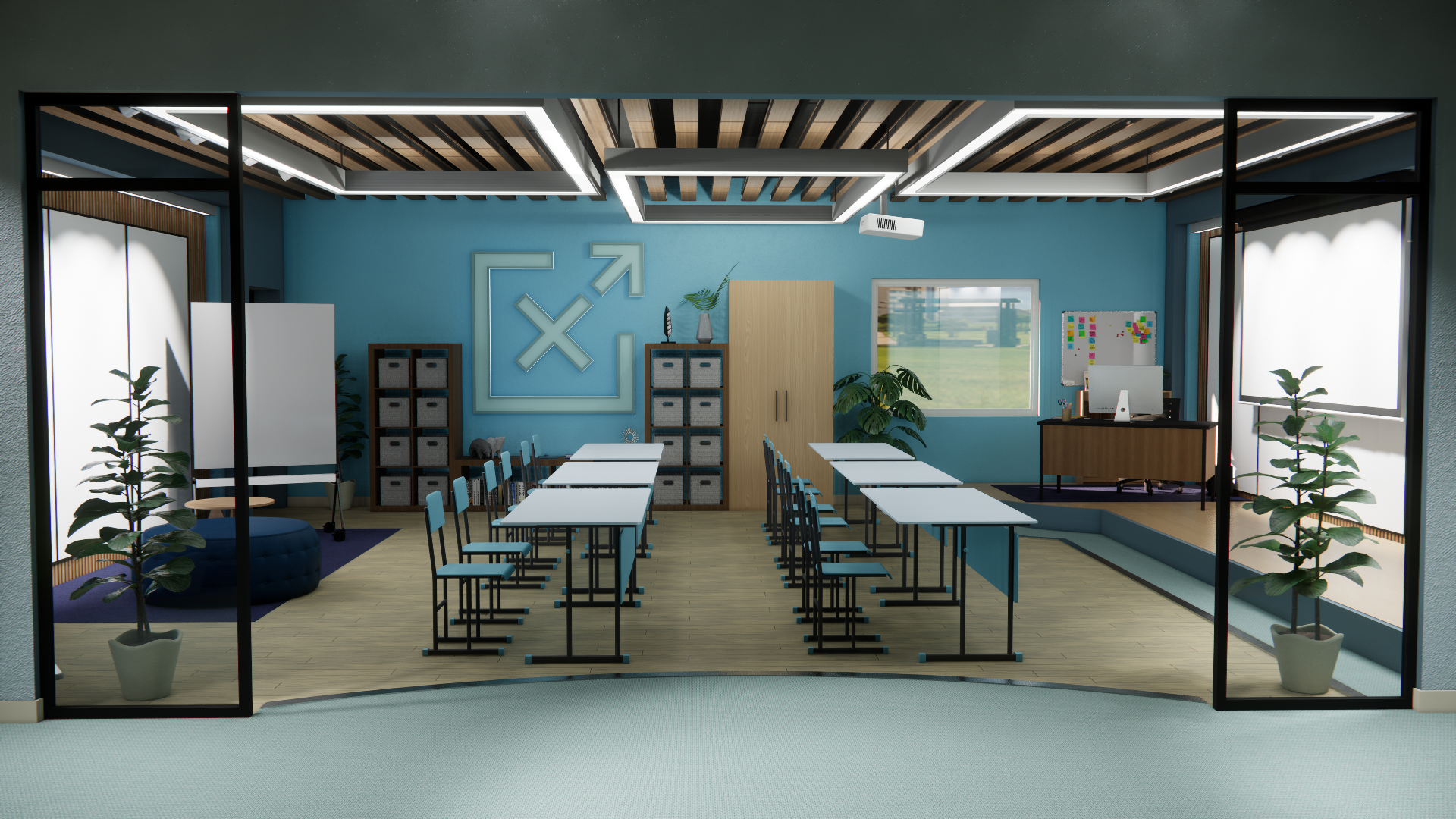
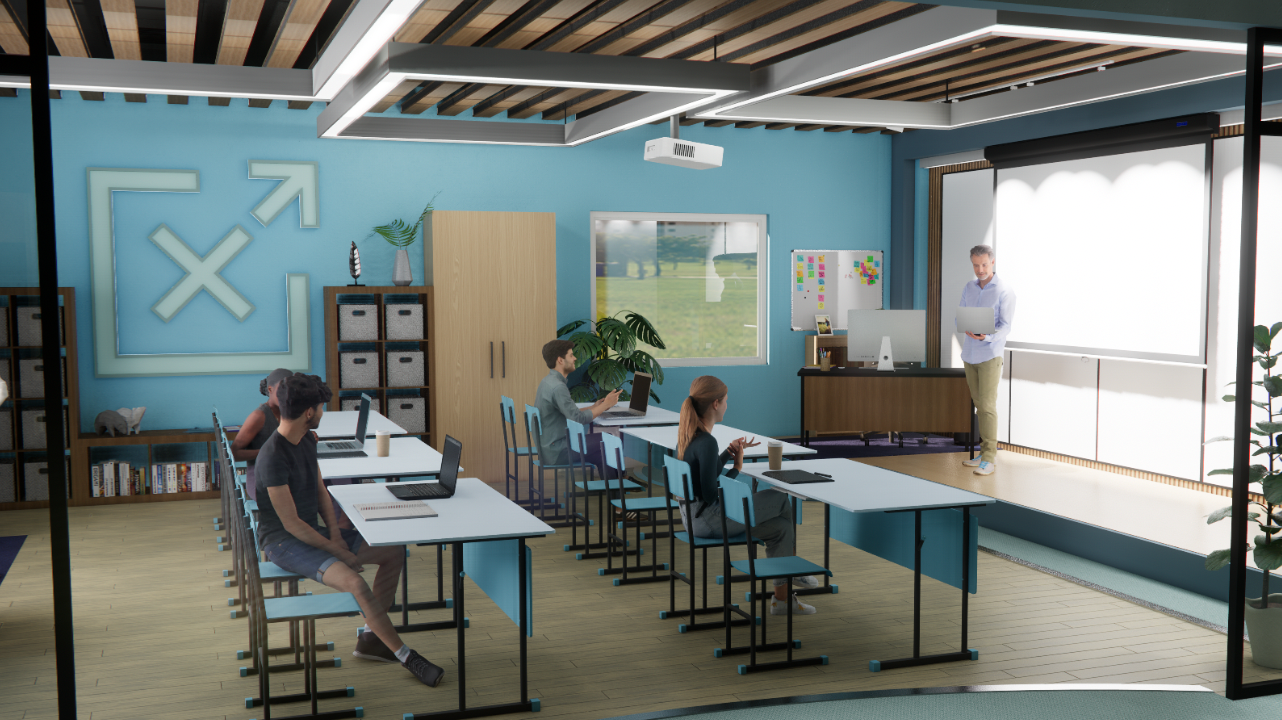
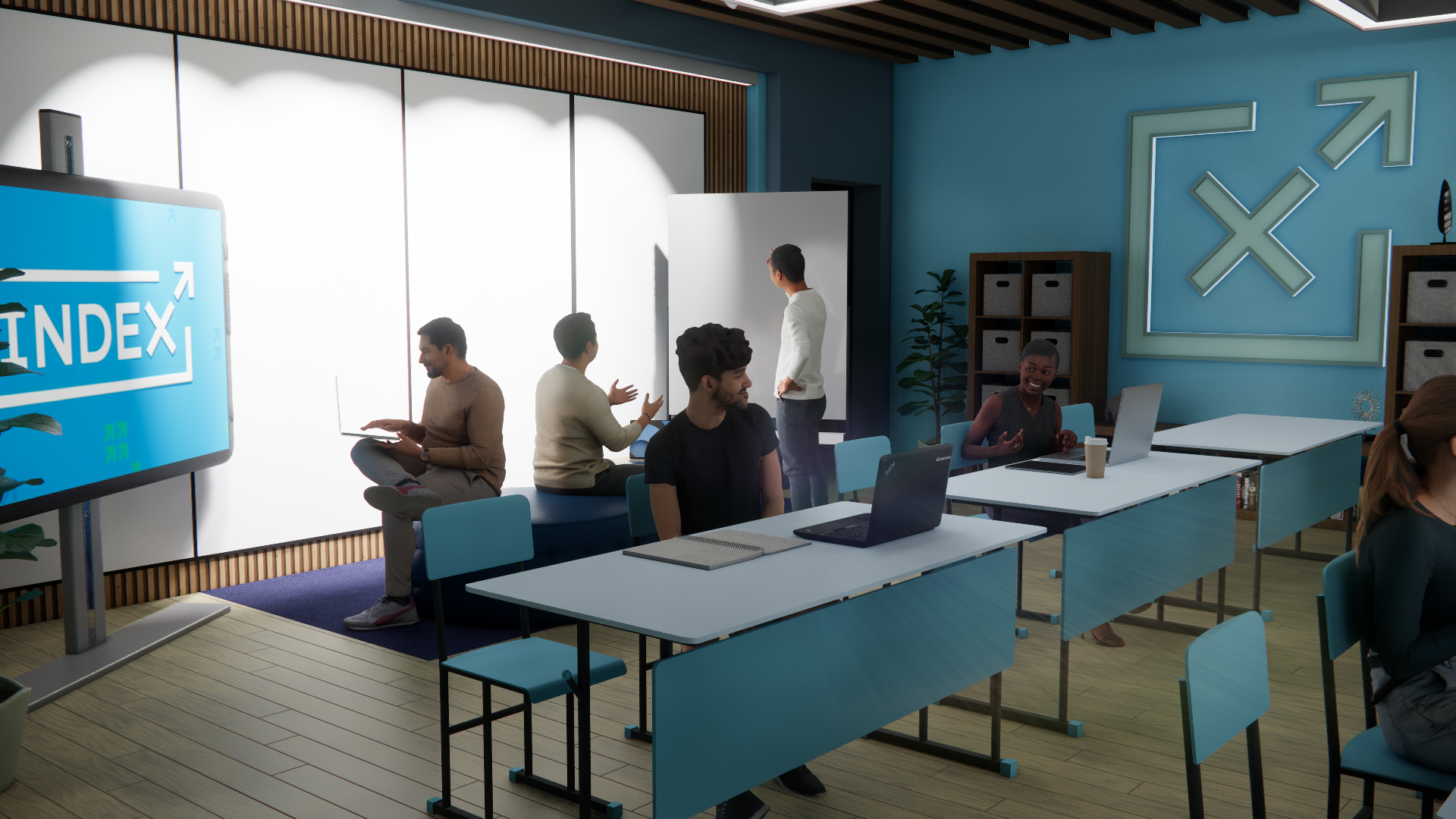
I designed this space to encourage collaboration among students. This classroom is versatile, accommodating different learning styles and teaching preferences. Inspired by modern office spaces like the Googleplex, I incorporated hues of primary colors to reflect INDEX's style. To create a hierarchy within the space, I included a teaching platform for presentations and guest speakers, while also providing students with an area to practice their presentation skills. Overall, the classroom features versatile seating and tools suited for the blue sky process.
After modeling, I focused on the main focal walls for a construction plan. These elevations were done in AutoCAD Architecture to highlight the main wall elevations and wall mounted signage.
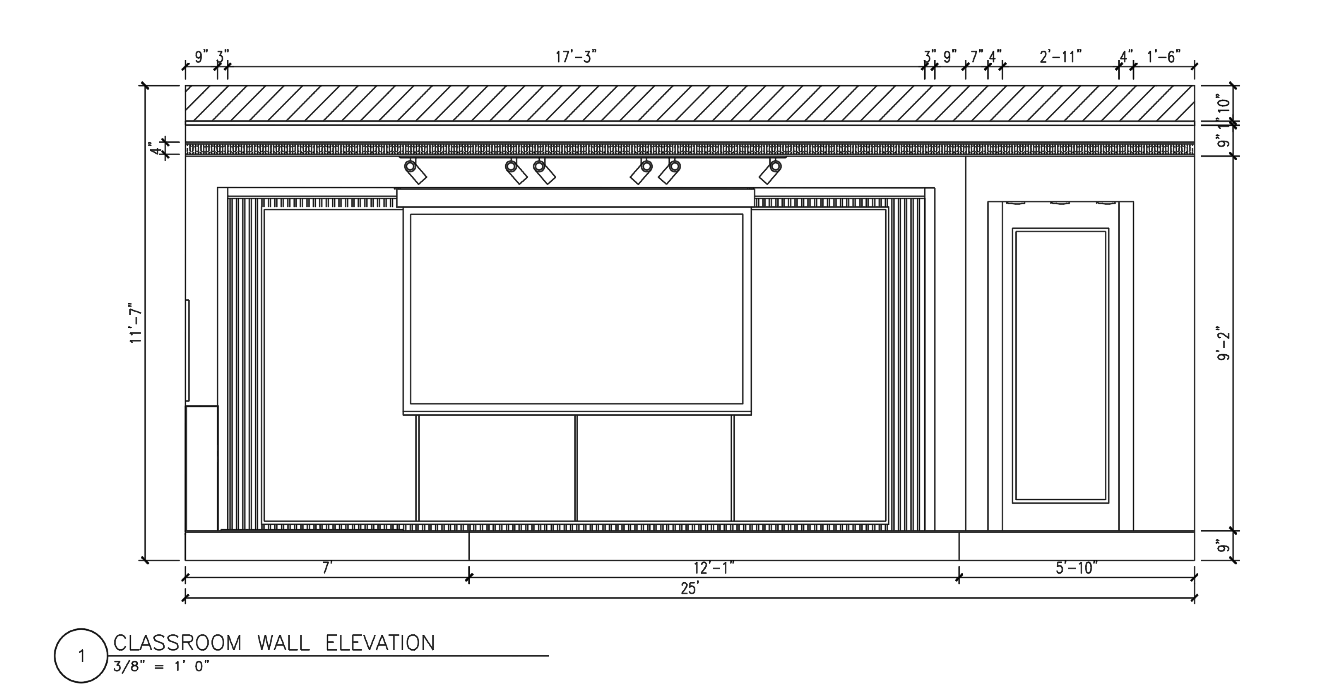
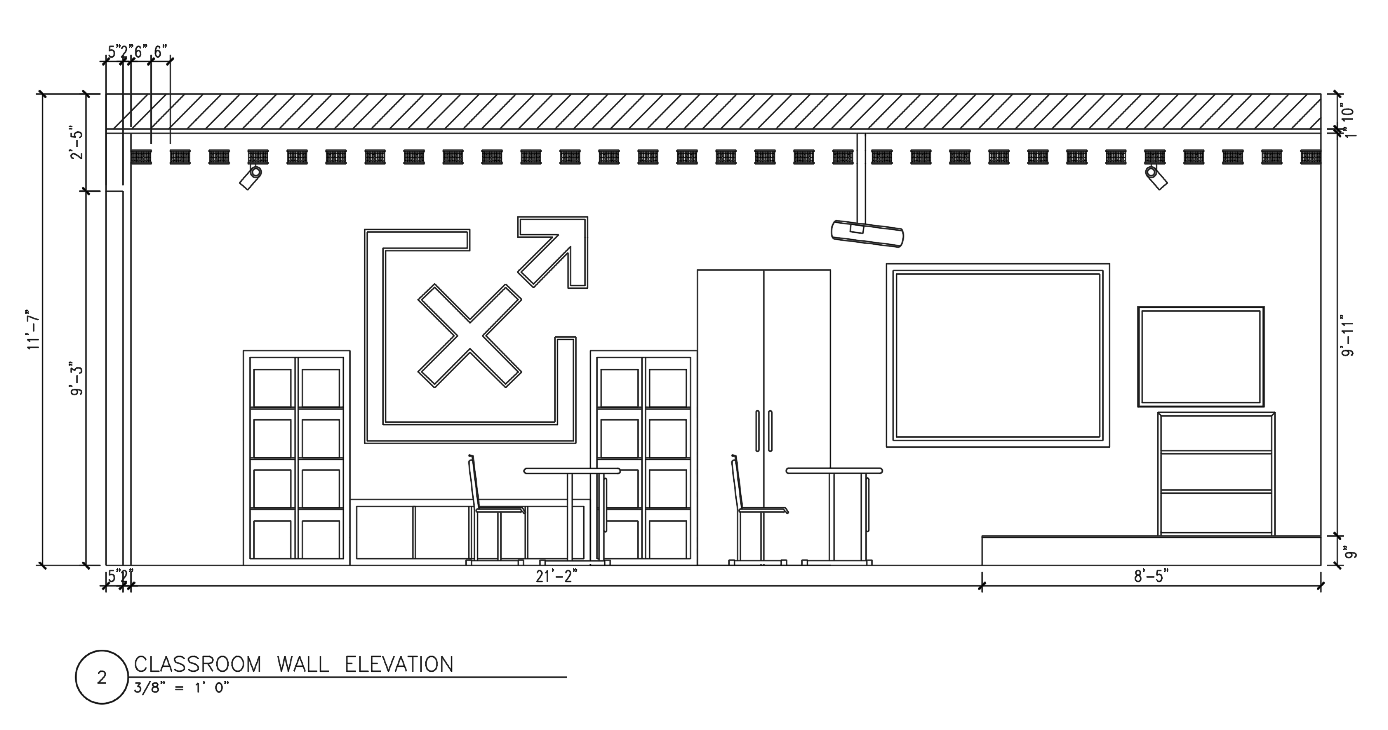
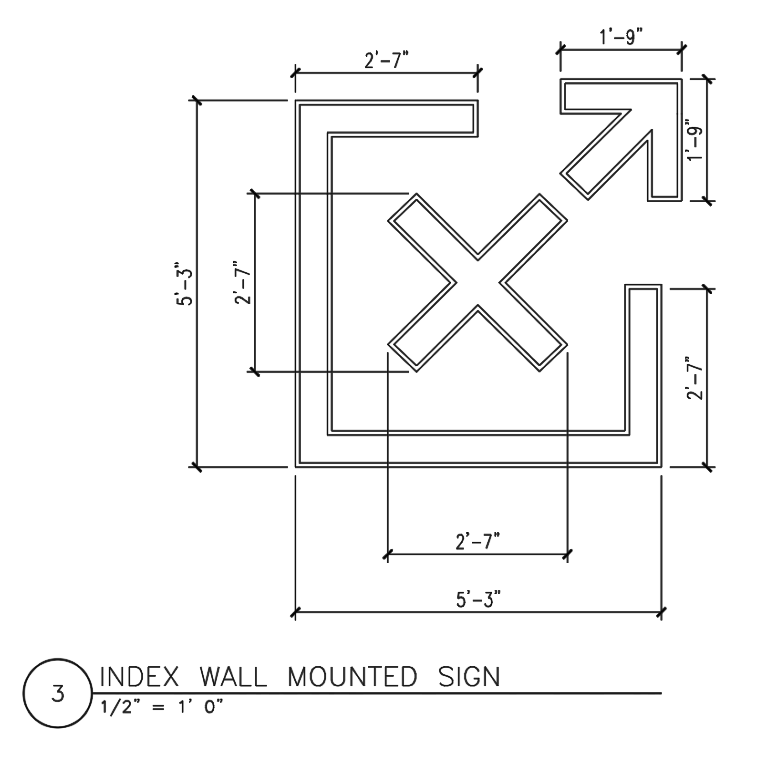
Group Space: Info Center / Work Area
INDEX Center - (3D Model built in SketchUp)
This space, adjacent to the larger classroom, is designed to function both as an information center for visitors and a breakout workroom for individual projects. Drawing inspiration from the ambiance of coffee shop study environments, this area supports both quiet and communal activities. I wanted to incorporate subtle hues of greens and wood accents to create the impression of nature and introduces guests with a new vibrance that welcomes till It features sliding glass doors, a variety of seating arrangements, and work surfaces. The space also has an entrance that leads to the social space for easy access to kitchen amenities.
I incorporated subtle hues of green along with continuing the wood accent to create a natural, vibrant atmosphere. welcoming guests into a relaxed atmosphere that celebrates INDEX's projects.
Employee Offices: Faculty Space
INDEX Center - (3D Model built in SketchUp)
The faculty space, set in the furthest area, is designed to accommodate all faculty members and their needs. This space, suitable for three, offers workstations and storage to meet the teachers' requirements. It also provides a place where meetings with INDEX clients can be held. I wanted to incorporate subtle decorations of Ringling artwork and the INDEX logo to celebrate the significance of the program on our campus.
